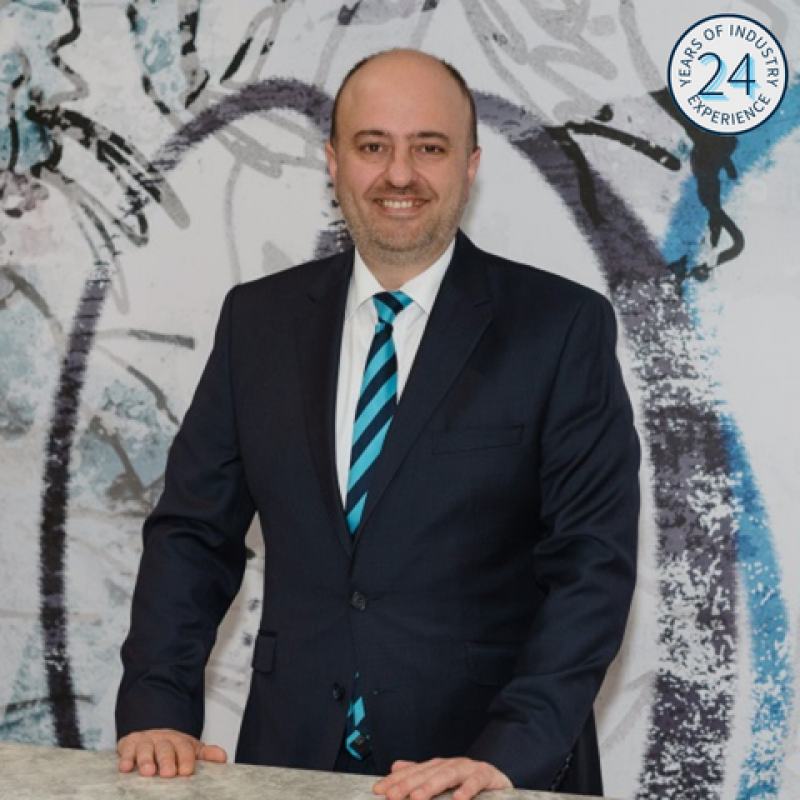Welcome to 12 Kilwarrie Street, your Tranquil Retreat in Wollert!
Experience refined living with this family retreat, offering a blend of sophistication and serenity tailored to discerning tastes. Providing a tranquil sanctuary for relaxation or an elegant setting for hosting esteemed guests.
Discover three gracefully appointed bedrooms. The master suite boasts a walk-in robe and ensuite with sliding doors leading to a deck, seamlessly merging indoor comfort with outdoor tranquillity, enhancing the retreat-like ambiance. The second bedroom features a built-in robe, providing ample storage space, while the third bedroom offers flexibility to accommodate your lifestyle needs.
Indulge in culinary excellence in the modern kitchen outfitted with 900mm stainless steel appliances, luxurious stone benchtops, and a dishwasher, linked to the dining area for seamless entertaining. The expansive living room beckons you to relax.
Step outside to your private nature-inspired...
Read More >>
Discover three gracefully appointed bedrooms. The master suite boasts a walk-in robe and ensuite with sliding doors leading to a deck, seamlessly merging indoor comfort with outdoor tranquillity, enhancing the retreat-like ambiance. The second bedroom features a built-in robe, providing ample storage space, while the third bedroom offers flexibility to accommodate your lifestyle needs.
Indulge in culinary excellence in the modern kitchen outfitted with 900mm stainless steel appliances, luxurious stone benchtops, and a dishwasher, linked to the dining area for seamless entertaining. The expansive living room beckons you to relax.
Step outside to your private nature-inspired...
Read More >>
Experience refined living with this family retreat, offering a blend of sophistication and serenity tailored to discerning tastes. Providing a tranquil sanctuary for relaxation or an elegant setting for hosting esteemed guests.
Discover three gracefully appointed bedrooms. The master suite boasts a walk-in robe and ensuite with sliding doors leading to a deck, seamlessly merging indoor comfort with outdoor tranquillity, enhancing the retreat-like ambiance. The second bedroom features a built-in robe, providing ample storage space, while the third bedroom offers flexibility to accommodate your lifestyle needs.
Indulge in culinary excellence in the modern kitchen outfitted with 900mm stainless steel appliances, luxurious stone benchtops, and a dishwasher, linked to the dining area for seamless entertaining. The expansive living room beckons you to relax.
Step outside to your private nature-inspired oasis, where every moment is savoured amidst lush surroundings, perfect for intimate gatherings and cherished moments with loved ones. The meticulously landscaped backyard epitomizes tranquillity and functionality, ensuring every aspect of luxury living is effortlessly catered for.
Ideally positioned in close proximity to institutions such as Wollert Primary School and Wollert Secondary College, with seamless access to public transportation via bus route 357, whisking you away to Craigieburn Train Station with ease. Embrace the convenience of nearby amenities, including the Northern Hospital, Epping North Shopping Centre, and much more.
Elevate your lifestyle to new heights and secure this beautiful home! Enquire now to secure your slice of luxury living in Wollert.
PHOTO ID REQUIRED
Due diligence checklist - consumer.vic.gov.au/duediligencechecklist
Privacy Policy and Privacy Collection Notice - rataandco.com.au/privacy-policy
Material Facts - please refer to the contract of sale and vendor statement for any/all material facts.
Land size sourced from land.vic.gov.au. This document has been prepared to assist solely in the marketing of this property.
While all care has been taken to ensure the information provided herein is correct, Harcourts Rata & Co takes no responsibility for any inaccuracies.
Accordingly all interested parties should make their own enquiries to verify the information, including and not limited to land size.
Discover three gracefully appointed bedrooms. The master suite boasts a walk-in robe and ensuite with sliding doors leading to a deck, seamlessly merging indoor comfort with outdoor tranquillity, enhancing the retreat-like ambiance. The second bedroom features a built-in robe, providing ample storage space, while the third bedroom offers flexibility to accommodate your lifestyle needs.
Indulge in culinary excellence in the modern kitchen outfitted with 900mm stainless steel appliances, luxurious stone benchtops, and a dishwasher, linked to the dining area for seamless entertaining. The expansive living room beckons you to relax.
Step outside to your private nature-inspired oasis, where every moment is savoured amidst lush surroundings, perfect for intimate gatherings and cherished moments with loved ones. The meticulously landscaped backyard epitomizes tranquillity and functionality, ensuring every aspect of luxury living is effortlessly catered for.
Ideally positioned in close proximity to institutions such as Wollert Primary School and Wollert Secondary College, with seamless access to public transportation via bus route 357, whisking you away to Craigieburn Train Station with ease. Embrace the convenience of nearby amenities, including the Northern Hospital, Epping North Shopping Centre, and much more.
Elevate your lifestyle to new heights and secure this beautiful home! Enquire now to secure your slice of luxury living in Wollert.
PHOTO ID REQUIRED
Due diligence checklist - consumer.vic.gov.au/duediligencechecklist
Privacy Policy and Privacy Collection Notice - rataandco.com.au/privacy-policy
Material Facts - please refer to the contract of sale and vendor statement for any/all material facts.
Land size sourced from land.vic.gov.au. This document has been prepared to assist solely in the marketing of this property.
While all care has been taken to ensure the information provided herein is correct, Harcourts Rata & Co takes no responsibility for any inaccuracies.
Accordingly all interested parties should make their own enquiries to verify the information, including and not limited to land size.

Alex Doucas
Executive Director
M: 0419 593 311
P: 03 8459 1000
E: alex.doucas@rataandco.com.au

Harry Capones
Sales Specialist
M: 0461 353 743
P: 03 8459 1000
E: harry.capones@rataandco.com.au
Warning: in_array() expects parameter 2 to be array, null given in /home/harcrata/public_html/wp-content/themes/ap-harcourtsrata/zoorealty/display/widgets/contact_agent.php on line 14
Warning: in_array() expects parameter 2 to be array, null given in /home/harcrata/public_html/wp-content/themes/ap-harcourtsrata/zoorealty/display/widgets/contact_agent.php on line 14

Property information
3 2 2
SOLD
Property Type
House
Land Size
420 m2
 Floorplan
Floorplan Floorplan
Floorplan Furnish
Furnish







