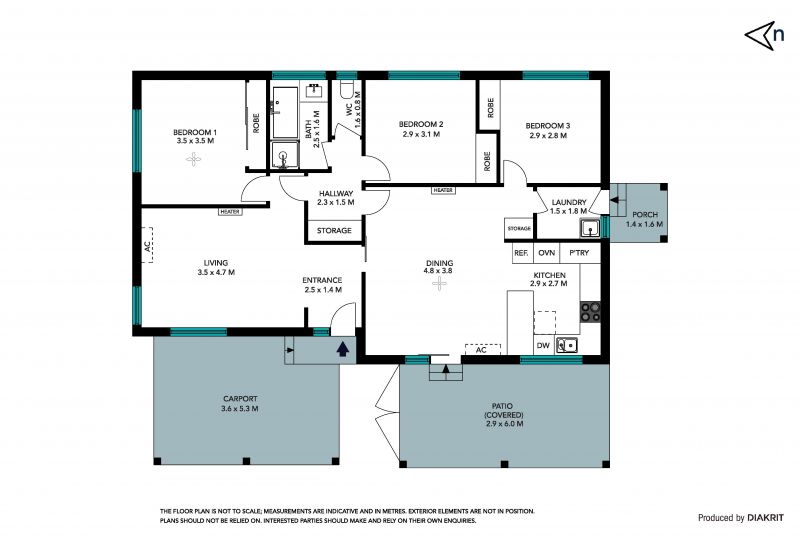Desirable family home, premier lifestyle location!
Set amongst the finest pockets of Mill Park, effortlessly blending its classical style and a traditional floorplan, this charming brick veneer home is tailor made for first home buyers, young families, investors alike. Only minutes away from reputable schools, RMIT University, Uni Hill Shopping Precinct, Westfield Plenty Valley, and easy access to M80 Ring Road.
Abundance of natural light filters through the floor to ceiling windows, which highlights the neutral tones and open plan design featuring the timber kitchen with loads of storage space, gas stove top, oven and dishwasher overlooking the meals and dining area. The large loungeroom boasts in space ensuring the whole family can spread out and enjoy. Three bedrooms all generous in size equipped with built in robes servicing the shared family...
Read More >>
Abundance of natural light filters through the floor to ceiling windows, which highlights the neutral tones and open plan design featuring the timber kitchen with loads of storage space, gas stove top, oven and dishwasher overlooking the meals and dining area. The large loungeroom boasts in space ensuring the whole family can spread out and enjoy. Three bedrooms all generous in size equipped with built in robes servicing the shared family...
Read More >>
Set amongst the finest pockets of Mill Park, effortlessly blending its classical style and a traditional floorplan, this charming brick veneer home is tailor made for first home buyers, young families, investors alike. Only minutes away from reputable schools, RMIT University, Uni Hill Shopping Precinct, Westfield Plenty Valley, and easy access to M80 Ring Road.
Abundance of natural light filters through the floor to ceiling windows, which highlights the neutral tones and open plan design featuring the timber kitchen with loads of storage space, gas stove top, oven and dishwasher overlooking the meals and dining area. The large loungeroom boasts in space ensuring the whole family can spread out and enjoy. Three bedrooms all generous in size equipped with built in robes servicing the shared family bathroom with bathtub and separate toilet.
21st Century comfort and convenience are provided by cooling and heating via split system, ceiling fans, garden shed, separate laundry and carport with a generous driveway to fit multiple cars.
Combine all of this with the most picturesque parks and walking tracks, you can be sure that no stone has been left unturned – inspections will not disappoint.
PHOTO ID REQUIRED
Due diligence checklist - consumer.vic.gov.au/duediligencechecklist
Privacy Policy and Privacy Collection Notice - rataandco.com.au/privacy-policy
Material Facts - please refer to the contract of sale and vendor statement for any/all material facts.
Land size sourced from land.vic.gov.au. This document has been prepared to assist solely in the marketing of this property. While all care has been taken to ensure the information provided herein is correct, Harcourts Rata & Co takes no responsibility for any inaccuracies. Accordingly all interested parties should make their own enquiries to verify the information, including and not limited to land size.
Abundance of natural light filters through the floor to ceiling windows, which highlights the neutral tones and open plan design featuring the timber kitchen with loads of storage space, gas stove top, oven and dishwasher overlooking the meals and dining area. The large loungeroom boasts in space ensuring the whole family can spread out and enjoy. Three bedrooms all generous in size equipped with built in robes servicing the shared family bathroom with bathtub and separate toilet.
21st Century comfort and convenience are provided by cooling and heating via split system, ceiling fans, garden shed, separate laundry and carport with a generous driveway to fit multiple cars.
Combine all of this with the most picturesque parks and walking tracks, you can be sure that no stone has been left unturned – inspections will not disappoint.
PHOTO ID REQUIRED
Due diligence checklist - consumer.vic.gov.au/duediligencechecklist
Privacy Policy and Privacy Collection Notice - rataandco.com.au/privacy-policy
Material Facts - please refer to the contract of sale and vendor statement for any/all material facts.
Land size sourced from land.vic.gov.au. This document has been prepared to assist solely in the marketing of this property. While all care has been taken to ensure the information provided herein is correct, Harcourts Rata & Co takes no responsibility for any inaccuracies. Accordingly all interested parties should make their own enquiries to verify the information, including and not limited to land size.

Julian Carvalho
Sales Specialist
M: 0468 523 358
P: 970
E: julian.carvalho@rataandco.com.au
Warning: in_array() expects parameter 2 to be array, null given in /home/harcrata/public_html/wp-content/themes/ap-harcourtsrata/zoorealty/display/widgets/contact_agent.php on line 14
Warning: in_array() expects parameter 2 to be array, null given in /home/harcrata/public_html/wp-content/themes/ap-harcourtsrata/zoorealty/display/widgets/contact_agent.php on line 14
Warning: in_array() expects parameter 2 to be array, null given in /home/harcrata/public_html/wp-content/themes/ap-harcourtsrata/zoorealty/display/widgets/contact_agent.php on line 14

Property information
3 1 2
SOLD
Property Type
House
Land Size
533 m2
 Floorplan
Floorplan Floorplan
Floorplan Furnish
Furnish









